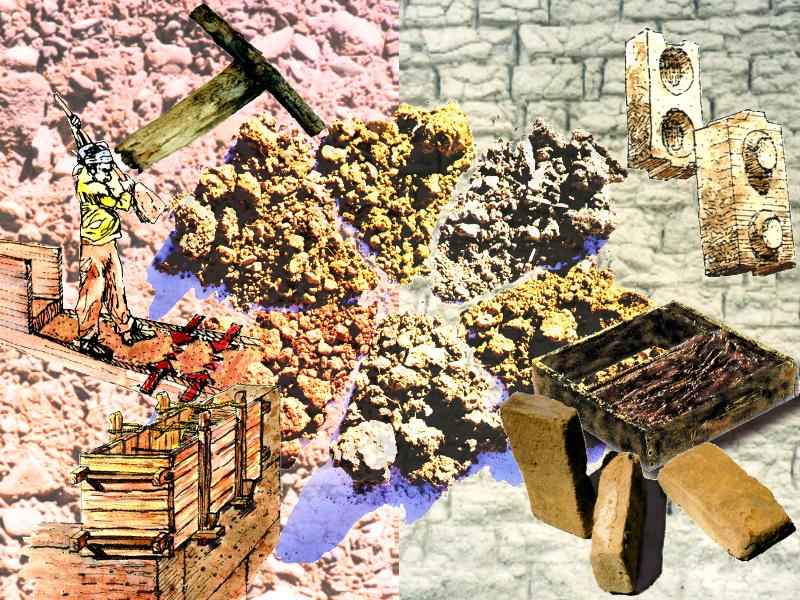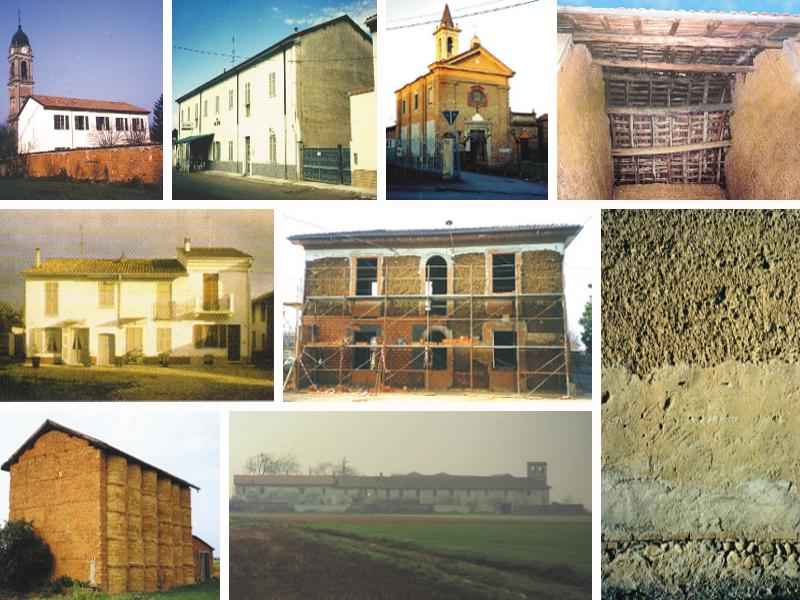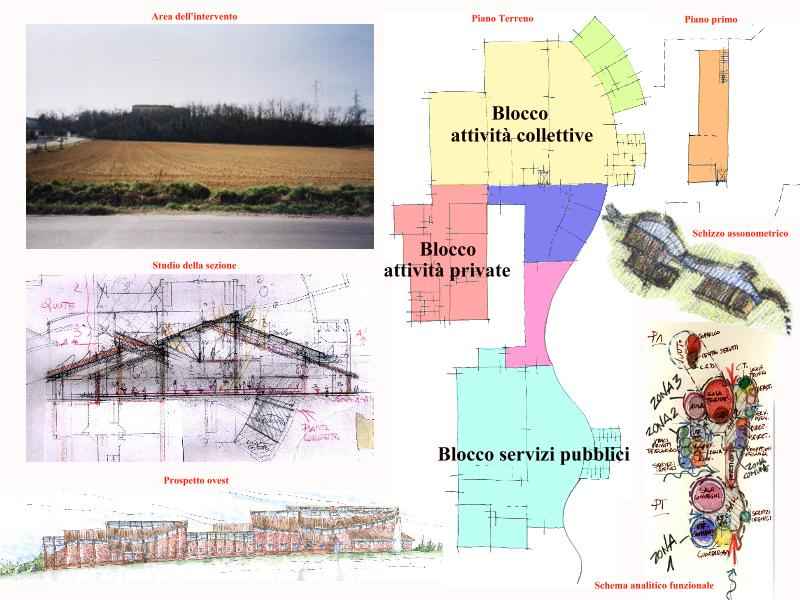|
POLITECNICO DI TORINO
FACOLTA' DI
ARCHITETTURA
Castello del Valentino - Viale
Mattioli 39, 10125 TORINO
Tesi meritevoli di pubblicazione
|
|
Progettare e costruire in terra cruda. Rivisitazione e
attualizzazione delle tradizioni tecnologiche e costruttive nell'alessandrino.
Ipotesi progettuale per un centro servizi telematici a Novi
Ligure
di Gian Luigi Prati
Relatore: Roberto
Mattone
La proposta progettuale presentata è nata dalla necessità di una rilettura
ragionata delle tecnologie costruttive tipiche della Fraschetta (ampio
territorio della provincia di Alessandria, che tocca vari Comuni), che ha visto
in tutta la sua storia la costruzione edilizia definita interamente con la terra
cruda e, in particolare per questa zona, la curiosa metodologia dell’argilla
compattata in casseri (pisé), che si articola in diverse fasi di lavoro e del
mattone crudo formato manualmente (adobe).
La documentazione raccolta nella tesi consta di due sezioni.
Attraverso
la prima si compie una ricerca generalizzata sul crudo, una lettura strutturale
del territorio, un’attenta analisi sulla locale tecnologia del crudo, uno studio
relativo alle problematiche legate alla corretta conservazione del patrimonio
edilizio esistente e alle nuove vantaggiose possibilità tecniche adottabili in
fase di nuova edificazione. Particolare attenzione è stata posta all’uso del
crudo in fase strutturale; le murature portanti in pisé costituiscono infatti un
sistema di impianto tutt’oggi esistente per molte unità presenti sul
territorio.
Questa prima parte è suddivisa in cinque capitoli.
Il capitolo I costituisce una sintesi generica sulle qualità, sulla storia,
sulle tecniche di lavorazione e sulle problematiche legate al crudo. Esso
potrebbe costituire un valido supporto didattico a chi volesse accostarsi per la
prima volta a questo insolito e ancora poco noto materiale edilizio.
Il capitolo II illustra il territorio della Fraschetta nelle sue
particolarità storico-fisico-geografiche. Si potranno in questo modo cogliere
alcune motivazioni che hanno indotto gli autoctoni a sfruttare il terreno
argilloso per la produzione dei propri manufatti edilizi.
Il capitolo III analizza in maniera approfondita la tecnica costruttiva del
pisé e dell’adobe, nonché la tipologia strutturale degli edifici fraschettani.
L’edificio viene quindi scorporato in singoli elementi strutturali e descritto
attraverso un supporto grafico accattivante consistente in circa 500 immagini
(foto a colori e disegni acquarellati).
Il capitolo IV descrive le problematiche relative ai dissesti e ai degradi
degli edifici che sorgono in Fraschetta, una critica sugli attuali sistemi di
ristrutturazione e una serie di proposte alternative sia sul piano
dell’intervento tecnologico sia sul piano legislativo, pressoche inesistente in
Piemonte.
Il capitolo V fornisce alcune indicazioni su ipotesi tecnologico-progettuali
in vista di un possibile e auspicabile ritorno all’utilizzo di questo materiale
sano, economico, eco-compatibile e riciclabile. Tale capitolo rappresenta un
discorso introduttivo, ossia un anello di congiunzione, con l’ipotesi
progettuale che costituisce la seconda parte della tesi.
La seconda parte riguarda l’identificazione e lo sviluppo di un’ipotesi
progettuale per un impianto destinato prettamente a servizi telematici da
edificarsi a Novi Ligure (AL), su di un lotto assegnato dal Comune stesso e
situato in una zona semiperiferica, fortemente caratterizzata dalla presenza di
opifici, nella quale è presente una smagliatura del tessuto urbano causata
principalmente dalla eterogeneità del costruito. Questa proposta progettuale di
tesi, definita ad un livello di massima, propone, in maniera apparentemente
provocatoria, l’utilizzo del pisé e dei blocchi di terra cruda stabilizzata per
la formazione delle pareti di tamponamento dell’edificio, dimostrando le qualità
plastico-espressive del crudo. L’edificio, composto di tre blocchi, ospita
principalemente al suo interno zone espositive, sala convegni, ufficio comunale,
sala telematica, aula per alfabetizzazione telematica, centro servizi, sala
videoconferenze, uffici per telelavoro e consulenza aziendale.
Un’ultima curiosità. La tesi è stata presentata sotto forma di filmato e le
musiche sono state appositamente composte e orchestrate dall’autore.
COS’ E’ UNA "PIAZZA TELEMATICA"
Una Piazza Telematica è una struttura fisica messa a disposizione
della collettività al fine di garantire - ai cittadini di tutti gli strati
sociali - l’opportunità di poter usufruire di servizi telematici di alto
livello, inseriti in un ambiente pubblico aperto, progettato per favorire
occasioni di incontro professionale, crescita culturale e socializzazione.
Più specificamente, le piazze telematiche possono essere osservate dai
diversi punti di vista (tecnologico, funzionale, architettonico, urbanistico …)
come:
– telecentri a fruibilità collettiva;
– strutture di servizio pubblico ad accesso gratuito, sempre tecnologicamente
all’avanguardia, dotata di un’efficace assistenza tecnica e formativa per
l’utenza, convenzionata con imprese, scuole, associazioni professionali,
artigianali, ecc.;
– edifici intelligenti: derivanti dal recupero di opere preesistenti
degradate o sottoutilizzate e inseriti nella città storica o nel tessuto
indifferenziato delle periferie urbane, valorizzati da programmi di
riqualificazione urbana o di riconversione di aree infrastrutturali dismesse, ma
anche nuovi edifici con potenziali e spiccate caratteristiche di aggregazione
sociale;
– luoghi che costituiscono nuove "polarità urbane" a forte potenziale di
attrazione di flussi di mobilità quotidiana, recuperando il valore semantico
della piazza, per lo sviluppo di relazioni sociali e professionali, suscettibili
- a medio/lungo termine - di modificare la tipologia e la qualità degli
insediamenti e dei servizi gravitanti sulla nuova polarità ed integrati con
essa.

Immagine 1
Tipologie murarie a confronto: pisé (a sinistra) e adobe (a
destra). Il pisé veniva realizzato comprimendo il terreno argilloso, per mezzo
di un particolare strumento di battitura, in una cassaforma in legno mobile; le
murature venivano ammorsate fra loro con delle chiavi in legno di robinia. I
mattoni crudi venivano invece realizzati con un regolo in legno utilizzando
terra setacciata; una volta asciugati venivano quindi posti in opera utilizzando
come legante terra fluida. Il tema dell’adobe viene ripreso dal prof. Roberto
Mattone che brevetta un blocco stabilizzato formato per mezzo di una pressa
manuale.

Immagine 2
Nella Fraschetta la maggior parte degli edifici sono realizzati in pisé, indipendentemente dalla loro funzione.
Particolare della copertura, della muratura in pisé e dell'antico basamento realizzato con grossi ciottoli.
Purtroppo le attuali metodologie adottate nelle ristrutturazioni di questi
fabbricati tendono a snaturalizzare la tessitura muraria del pisé
compromettendola in maniera irreversibile con un rivestimento di mattoni cotti.
Solo attraverso una sensibilizzazione dell’opinione pubblica verso la tutela e
il giusto recupero del patrimonio esistente potrà permettere l’introduzione di
metodi di protezione della facciata meno devastanti e ugualmente efficaci.

Immagine 3
Estratto della tavola progettuale
|
POLYTECHNIC OF TORINO
FACULTY OF
ARCHITECTURE
Castello del Valentino - Viale
Mattioli 39, 10125 Torino - ITALY
Honors theses
|
|
Planning and Building in raw earth. Traditional building
techniques revisited in the province of Alessandria. Building project for a
telematic centre in Novi Ligure
by Gian Luigi
Prati
Tutor: Roberto Mattone
Our proposal developed from the necessity to concentrate on and study the
typical building techniques of Fraschetta (a wide geographical zone in the
province of Alessandria including various villages).
This province is very peculiar because a particular building technique, the
manual processing of the clay, that is rammed earth and adobe, spread all over
the area during the centuries and still characterise many constructions.
The extensive documentation, collected in this thesis, is articulated into
two distinct sections.Thanks to a careful analysis of the local raw earth
techniques, the first part provides a study of all the aspects linked with the
correct preservation and recovery of the local building estates. Moreover, it
presents some new technical possibilities eventually destined for new buildings.
In particular, it is important to speculate on the use of raw earth in its
structural phase. The bearing walls in rammed earth still characterise many
constructions spread in a large part of our territory.
This first section consists of five chapters.
The first chapter is a general summary of the distinguishing features, the
history, the processing techniques and the problem of the raw earth.
It would be an efficacious instrument for those who want to approach and
study this unusual and unexplored building material for the first time.
The second chapter includes a physical, geographical and historical overview
of the Fraschetta territory. In this way, it tries to explain some of the
reasons why the local inhabitants started to employ the clavey soil in the
realisation of their constructions.
The third chapter analyses the rammed earth and adobe techniques and the
typical structural typologies of the Fraschetta buildings. In this case I
focused on the single structural elements of a typical building and presented
them by means of a chart and video support also consisting of more than 500
pictures (colour photos and watercolour drawings) of the buildings.
The fourth chapter examines the problems concerning the environmental
upheaval of the Fraschetta building constructions. It especially reflects on the
actual widespread restoration techniques and the consequences deriving from
inadequate restoration works carried out on typical buildings. Moreover, in this
chapter I also included an overview of the relevant bye-laws issued in other
Italian regions, that could also be adopted in Piedmont where similar
regulations for the protection of typical building estates do not yet exist.
The fifth chapter provides a description of possible and suitable restoration
techniques based on the utilisation of the clavey soil, that is a cheap,
ecologycal and recycable material. This chapter connects the first part with the
second section of this thesis.
Infact, the second section provides a study and submits a design for a new
building based on the utilisation of raw earth techniques. It deals with the
realisation of a building destined for public and telematic services that should
be constructed in an area on the outskirts of Novi Ligure (a small town in the
provincia di Alessandria) that, until fifteen years ago, was
characterised by the presence of several mills.
This building, divided in three blocks, should host:
- a centre given over to congresses;
- rooms specifically planned for telematic purposes;
- management consultancy and telework offices.
One final curiosity: this thesis was presented as a videotape and the
soundtrack was composed and orchestrated by the author.
What is a Telematic Centre?
A Telematic centre is a common access facility at the service of the
community providing any individual (with no distinction of race, class and
gender) with the opportunity to access good telematic services. Facilities are
offered in an ideal environment where one has an opportunity to meet other
people for professional or cultural reasons or in order to socialise in a
relaxed way.
Specifically, Telematic centers can be looked at from different points of
view (technological, functional, architectural, urban planning, ...) and can be
seen as:
– centres at the service of the community;
– common access facilities, where admission is free of charge. They
technologically represent the state-of-the-art and provide their visitors with
training sessions and technical assistance. Visitors usually have an agreement
with companies, schools, professional or craft association, etc, allowing them
to enjoy a number of facilities;
– specimens of "useful buildings." They can be situated in historical centres
or in some parts of the suburban fabric of the city and their value is increased
thanks to urban improvement programmes or projects to reconvert infra-structural
areas. Or, they can be new structures potentially helping social
aggregation;
– places representing new "urban polarities" and drawing social flows. They
contribute to recuperate the semantic value of the square and to develop social
and professional relations. On the basis of such development, it is subsequently
possible to modify the typology and the quality of the urban settlements and the
services required by these new polarities.
Building typologies that can be compared with each other: the rammed
earth (left) and the adobe (right). The rammed earth was obtained by pressing
the clayey soil in a wooden mould with a particular beating instrument.
Furthermore, the buildings were toothed with some crowns in locust-tree wood. On
the contrary, the green bricks were realised with a list of wood, by means of
sifting soil; when they were dry, they were finally employed. Fluid ground was
used like a cementing substance.
The theme of the adobe was provided by Professor Roberto Mattone who patented
a stabilised block. This block was obtained thanks to a hand press.
Image 2
In Fraschetta, most of the buildings are constructed with rammed
earth, (it does not matter what their purpose is). Detail of the roofing, the
building in rammed earth and the ancient foundations realised with big
cobbles.
Unfortunately, the actual methodologies adopted for the restoration of these
buildings tend to pervert the building fabric of the rammed earth, ruining it
with a burnt brick revetment.
Thus, only if we make the public opinion aware of the importance of our
cultural heritage, we will be able to introduce the adequate methodologies
required for a correct and efficacious restoration of these buildings.
Image 3
Extract of the site plan
Servizio a cura di:
HypArc (CISDA) - E-Mail: hyparc@archi.polito.it
|






